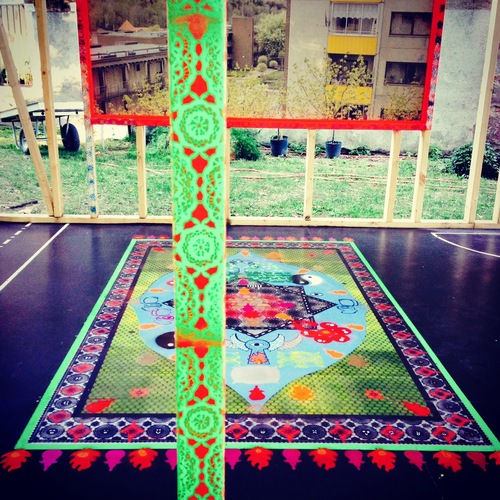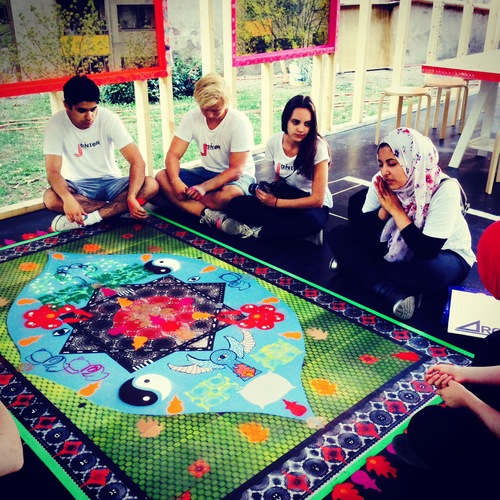Göteborg växer vidare i Frihamnen och staden etablerar Jubileumsparken som blir stadens nya mötesplats där staden möter vattnet. Efter inledande projekt i parken tar Göteborgs Stad ytterligare ett steg. Nyligen gick staden ut med en internationell inbjudan till att lämna in anbud för att utveckla, gestalta Jubileumsparken.
Spridd tillsammans med Lovely landscape och Studio Elin Strand är ett av tre team som efter genomförd prekvalificering är inbjudna av Göteborgs Stad till uppdrag om gestaltning av process och rum i Jubileumsparken.
Utvärderingsgruppens motivering:
Spridd med bland andra Lovely landscape och Studio Elin Strand är ett team med stor erfarenhet av att arbeta nära befintliga och kommande miljöer, samt att koppla samman parkens innehåll och genomförandeprocesser. Med erfarenhet att arbeta med feministisk stadsplanering och sociala program har de möjlighet att öppna fortsatta processer. I anbudet prioriteras skapandet av en plats för hela staden I relation till det omkringliggande landskapet och bebyggelsen med särskild focus på parkens organisation och institution.
Läs mer om Jubileumsparken














